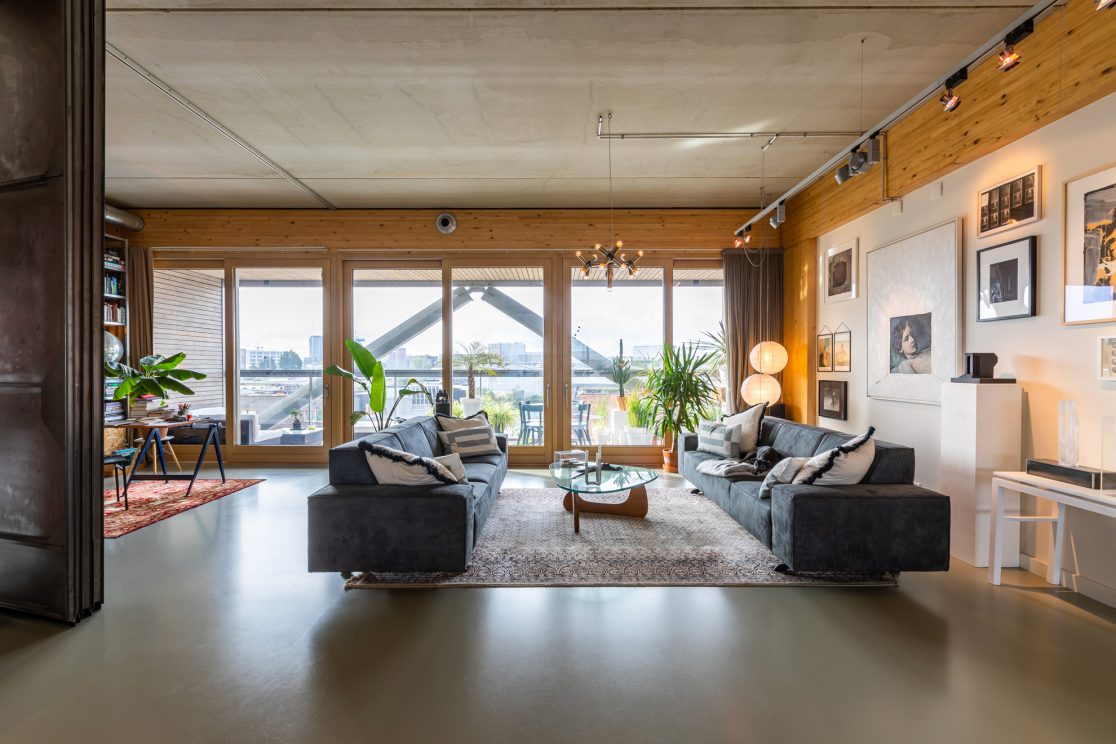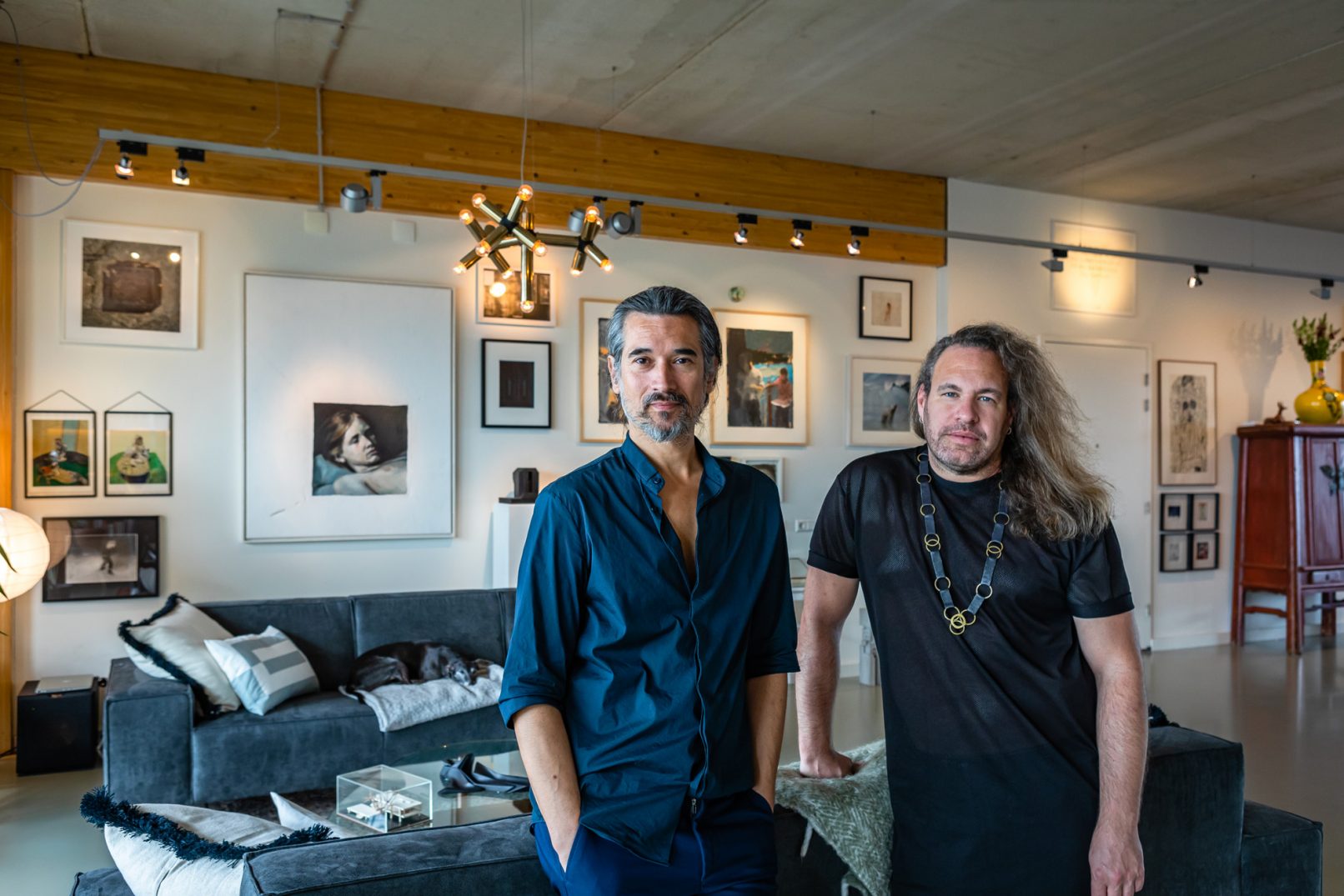
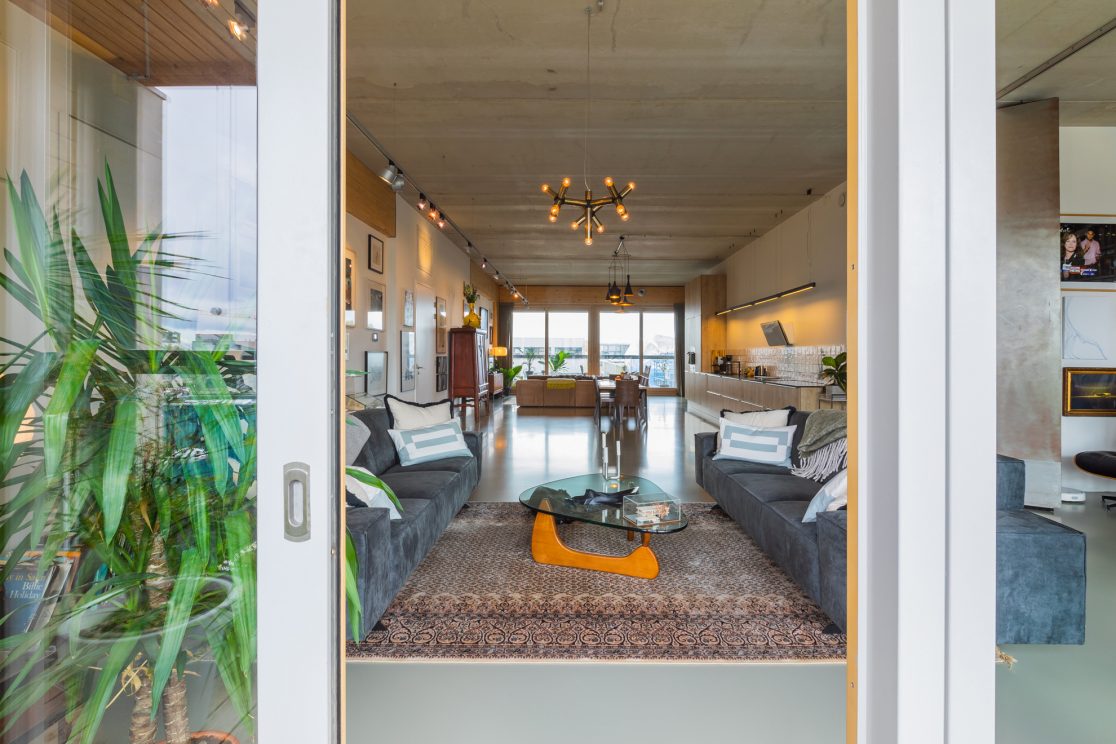
“More and more colleagues and close friends are coming to live in Noord”
Opera director Sjaron Minailo, married to Colin Driessen – project manager at a film facilities company – built their loft together in PATCH22, alongside Top-Up. “I had been in Noord maybe seven times in the 20 years that I lived in Amsterdam.”
Sjaron and Colin lived on 65 m2 in the heart of the city, near the Dam. In PATCH22 they realized a loft on 148 m2, on the west side of the building on the second floor. Noord was completely new to them. “Noord is really a neighborhood, very different from the Center. For daily use, I actually have no reason to leave Noord, everything is here. In fact, I am less and less on the other side of the IJ, mostly for business appointments, although these are now more often here in Noord, on the quay. In the Tolhuistuin for example. Strikingly, more and more colleagues and close friends are coming to live in Noord.”
The forced silence of the ferry has something special
“I think the ferry is great. Stare at the water for a few minutes. Think for a moment, out of your normal routine. The forced silence of the ferry has something special.”
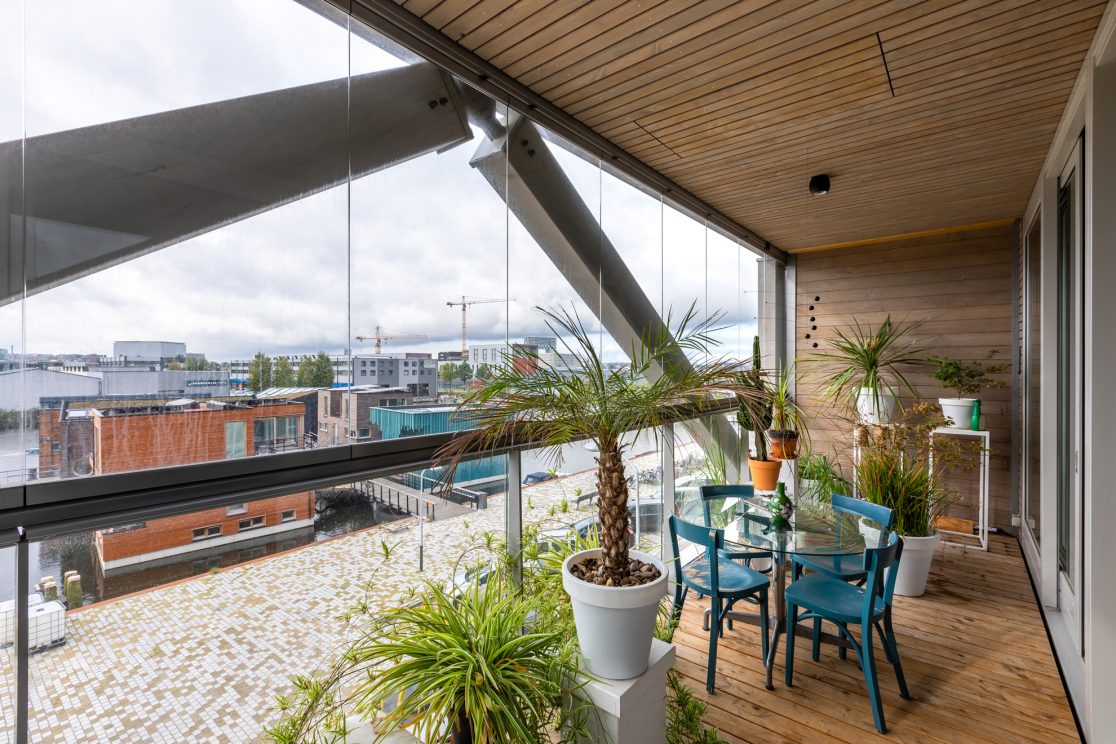
You feel it in the energy of the building
“PATCH22 is a building that looks like nothing else. An object “in itself”. You can imagine that this is for eternity. The architecture is, just like at Top-Up, very smart. The installations can easily be upgraded or replaced in the long term. And it is flexible to use: lofts can be combined or split. It is a special building, you feel it in the energy of the building.”
Colin and Sjaron have fallen for the space: “both in and around the house. We were completely enveloped in the city’s center. It is wonderfully light here. The materials are beautiful: sustainable, reusable materials, wood and concrete. Also nice: PATCH has smart, sustainable energy solutions. And not unimportantly: a large outdoor space. All of this is also reflected in Top-Up.” The freedom to determine the layout and finish was “unprecedented”: “a great experience.”
No architect
“It has become very open and light,” Sjaron says. “We did not work with an architect when designing our loft. We played in pairs with the ideal layout. In this way a model emerged that met all our needs. Without walls that block light.”
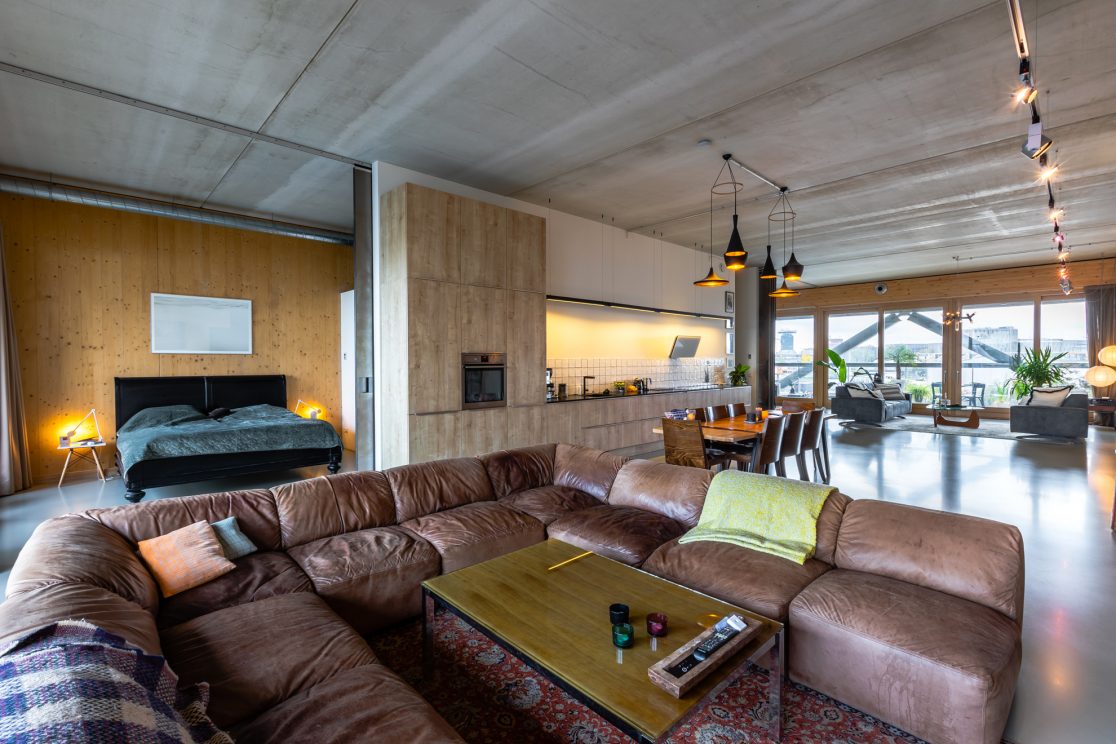
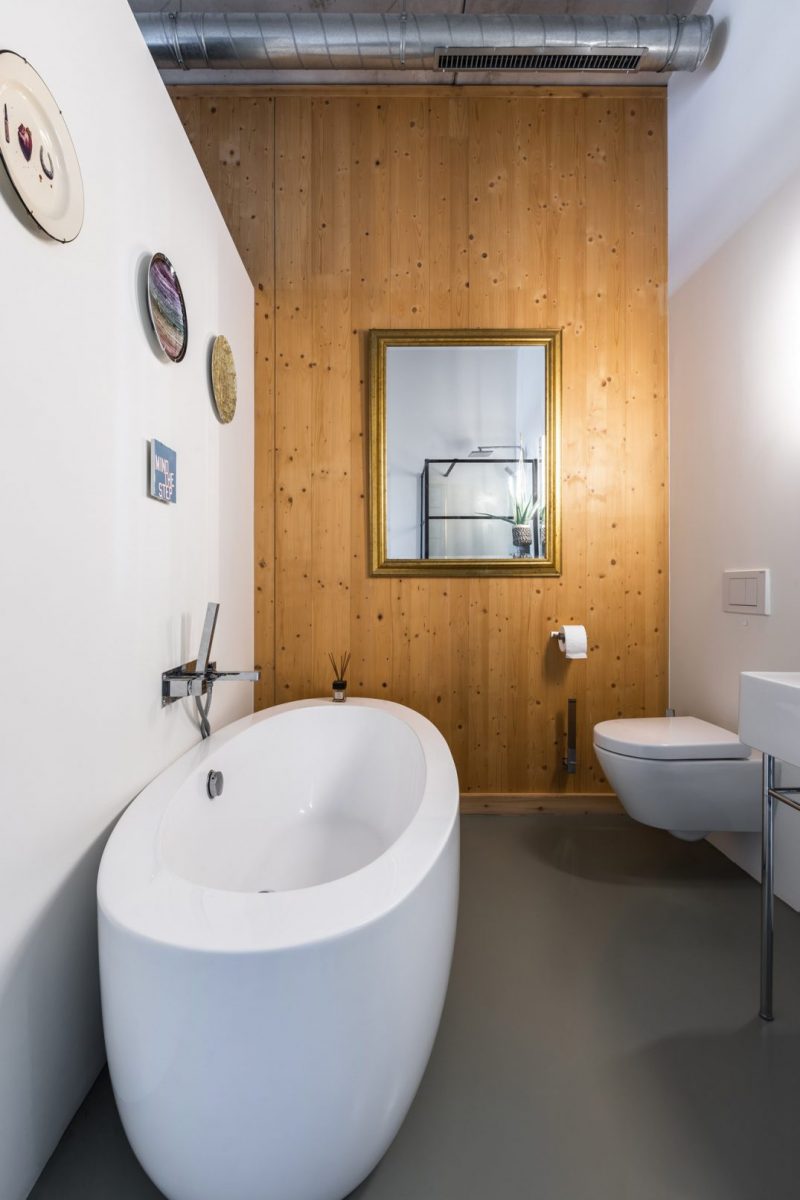
At the library and the “sleeping suite” with a bathroom and walk-in closet, a number of steel walls have been erected by a befriended set designer. “We can open and close these. It can become a room if, for example, we have lodges or stay opened for maximum light.” “This house is an enormous luxury, we still feel that we live above our means every day.”
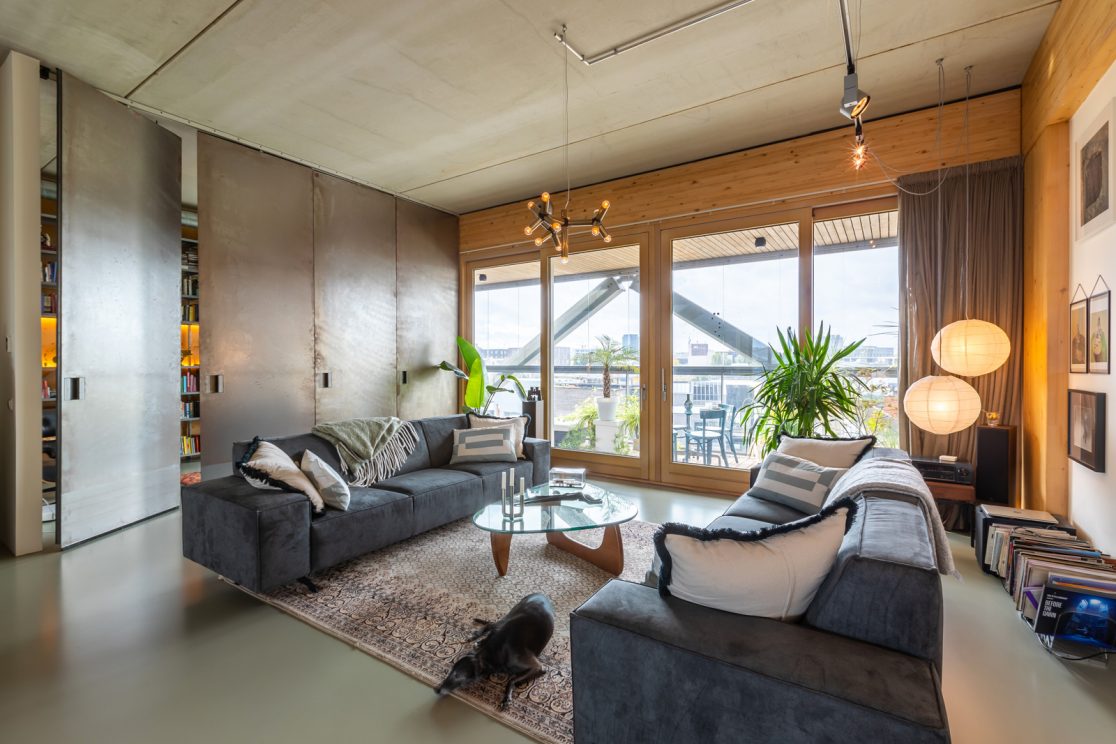
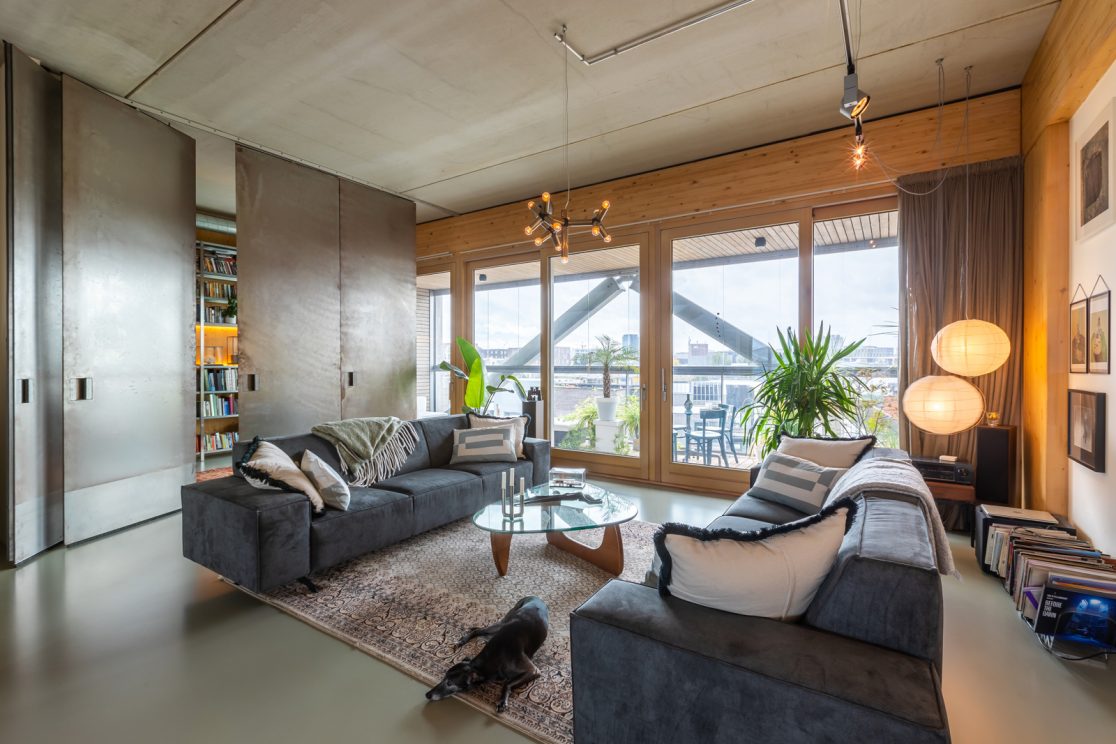
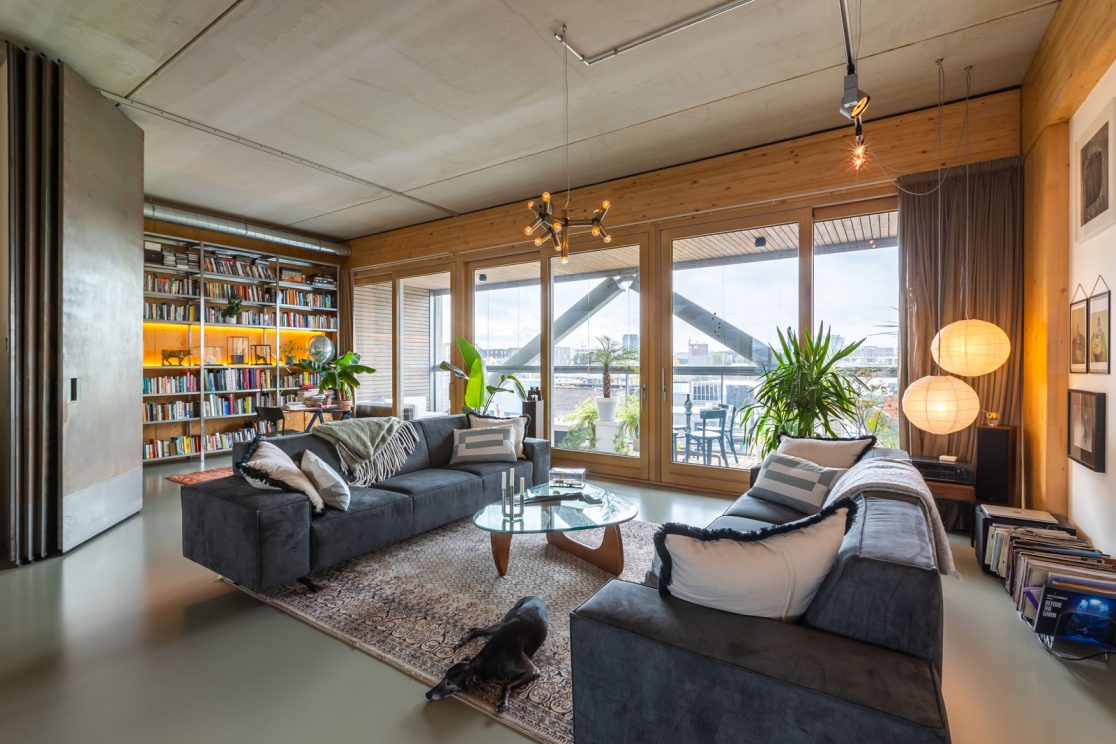
Museum wall
“We are proud of the combination of the “almost neutral” loft and the furnishings – our furniture and art. The neutral aspect consists of one large space where we have treated the materials with respect: wood and concrete. A powerful high ceiling. In such a room, the design suddenly becomes very defining. Our loft is open from front to rear, with one free wall over the entire depth. A museum wall of 3.5 by 16 meters for our art collection. Things are now being added, Soon we should start changing.”
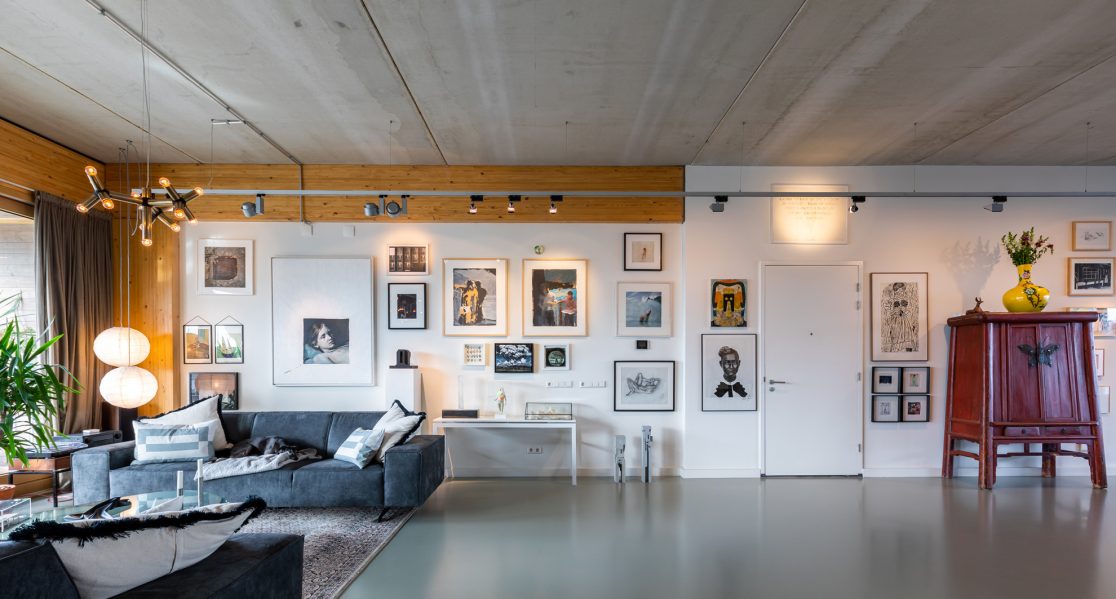
Really look at the qualities of the building
“Buyers of Top-Up, really look at the qualities of the building. Appreciate the wooden columns and the concrete ceilings. The view on the water. The length and width of your apartment. Keep the spaces as open as possible. You experience in combination with the high ceilings – when it is finished – the beautiful light of Noord.”
